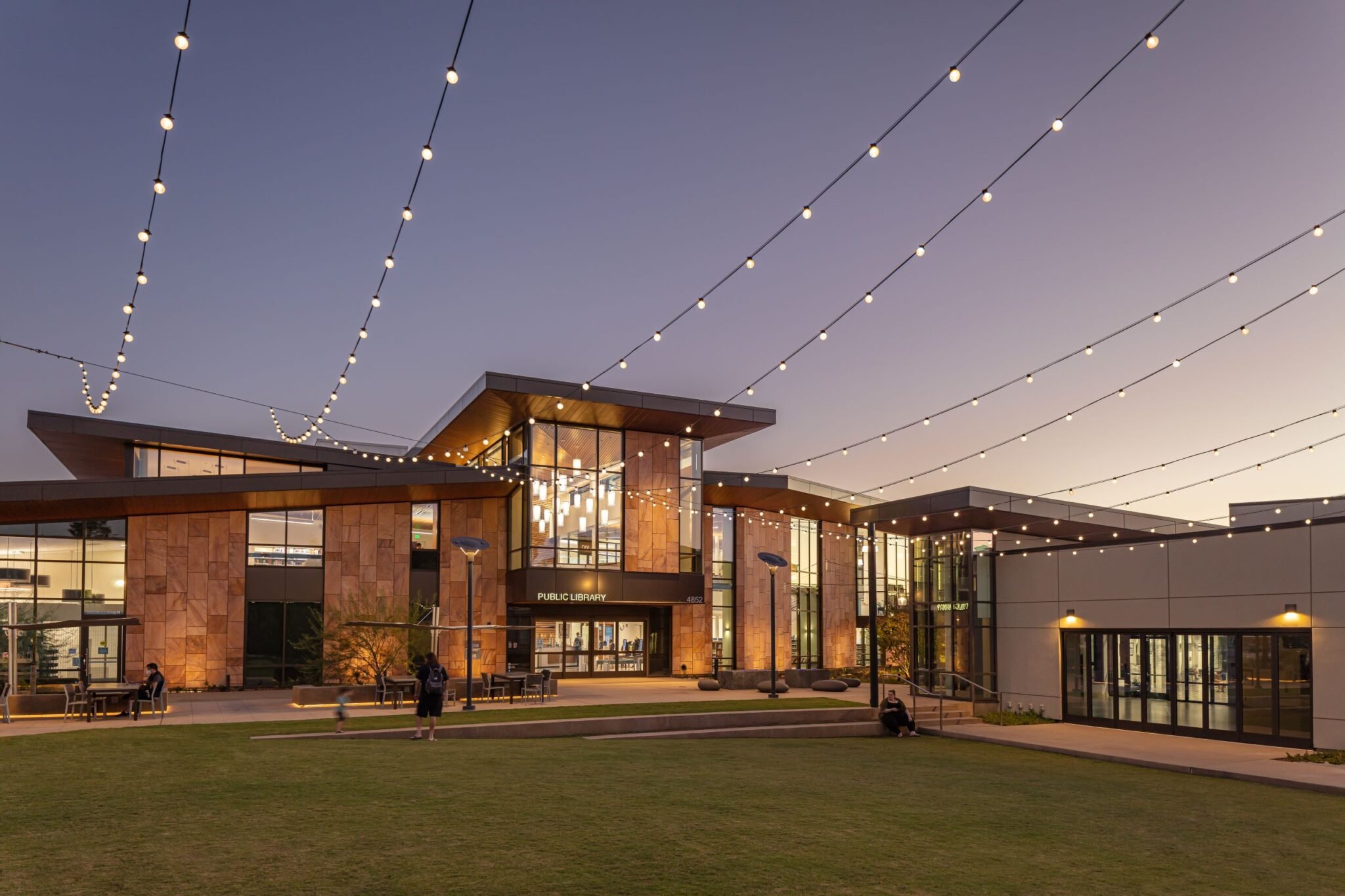
Yorba Linda Library + Cultural Art Center
Project Scope
60,000 Square-Foot New Construction
Project Location
Yorba Linda, CA
Role
Job Captain, Interior Architect
Project Overview
Yorba Linda Library and Cultural Arts Center was designed to be Orange County’s new cultural hub by Group 4 Architecture and Research. The desire from the client was to have a traditional but modern Library that is welcoming to all generations. For the Arts Center the goal was to create a hub for all things creative including; an Arts Studio, Dance Studio, Green Room and Black Box Theater.
My role on this project was the primarily the Interior Architect. I worked directly with the client on establishing an interior design palette as well as coordinate the FFE. The FFE for this project included analyzing the existing book collection and creating a shelving plan to ensure all books could be housed at the new facility. In addition, I coordinated the procurement of all finishes, furniture and shelving. Lastly, I was responsible for the design and construction drawings of all custom casework on the project.
Project Gallery
First Floor Color Story
Second Floor Color Story
Custom Casework






















