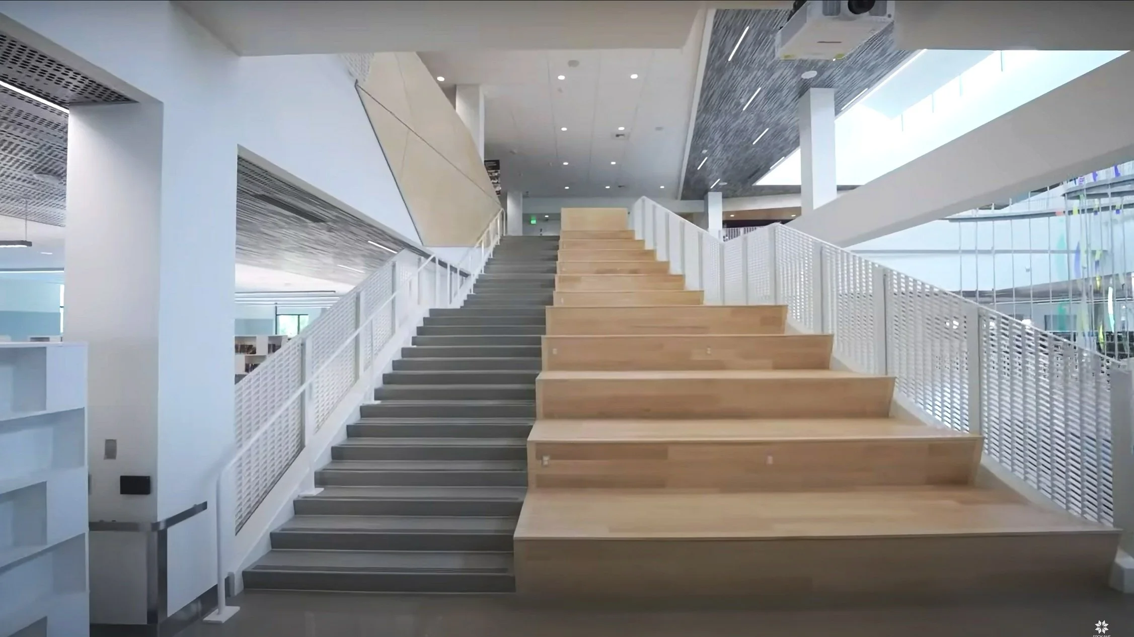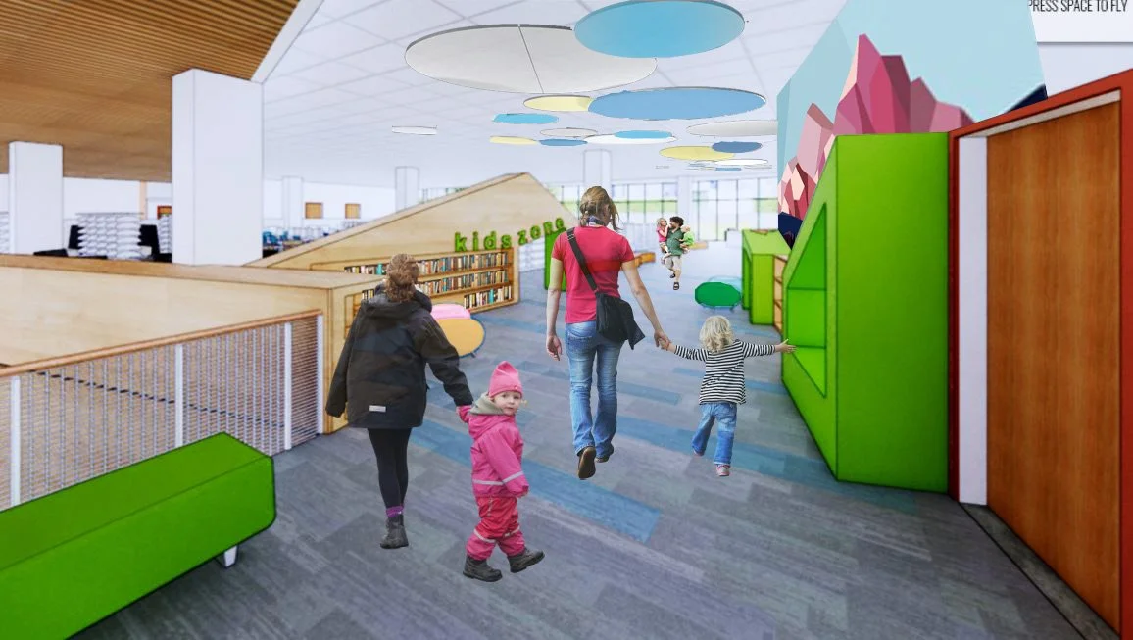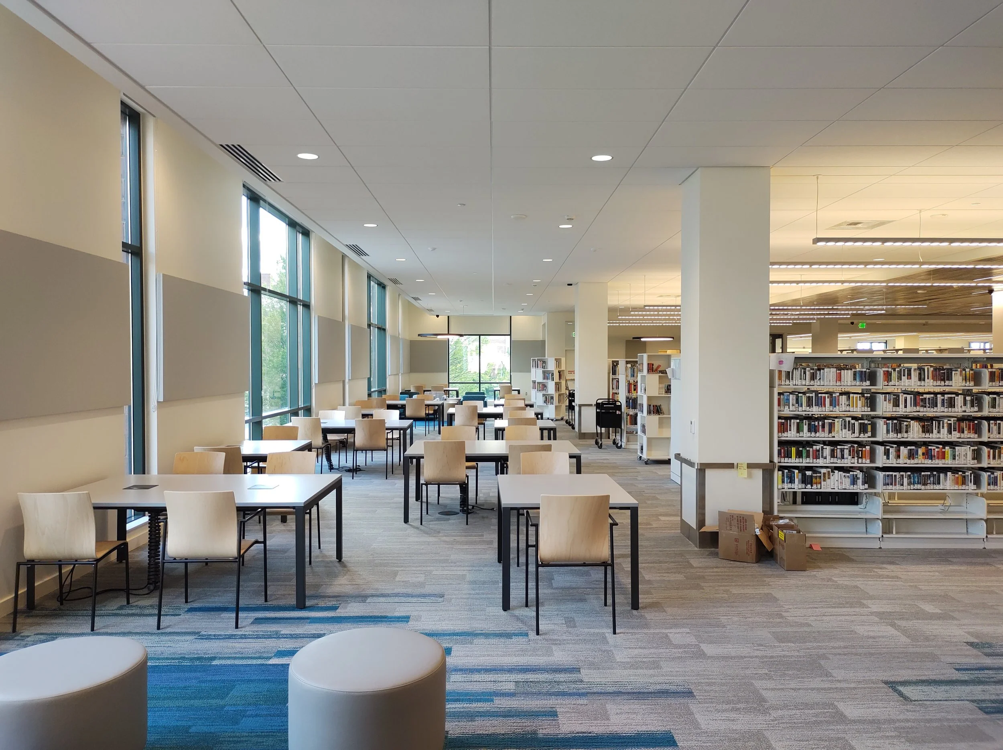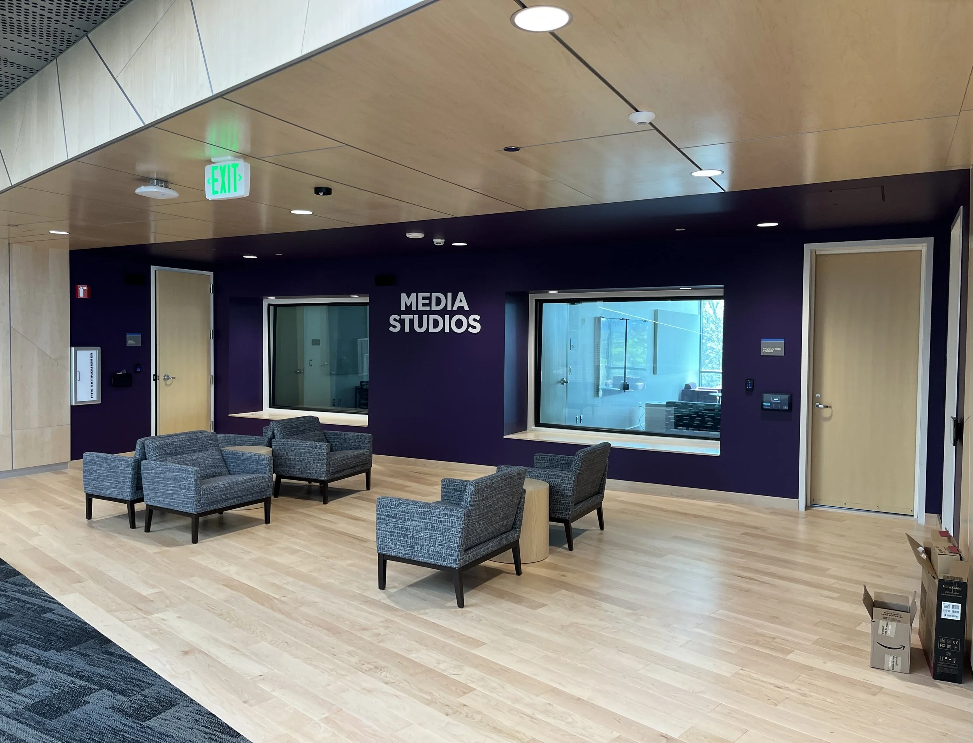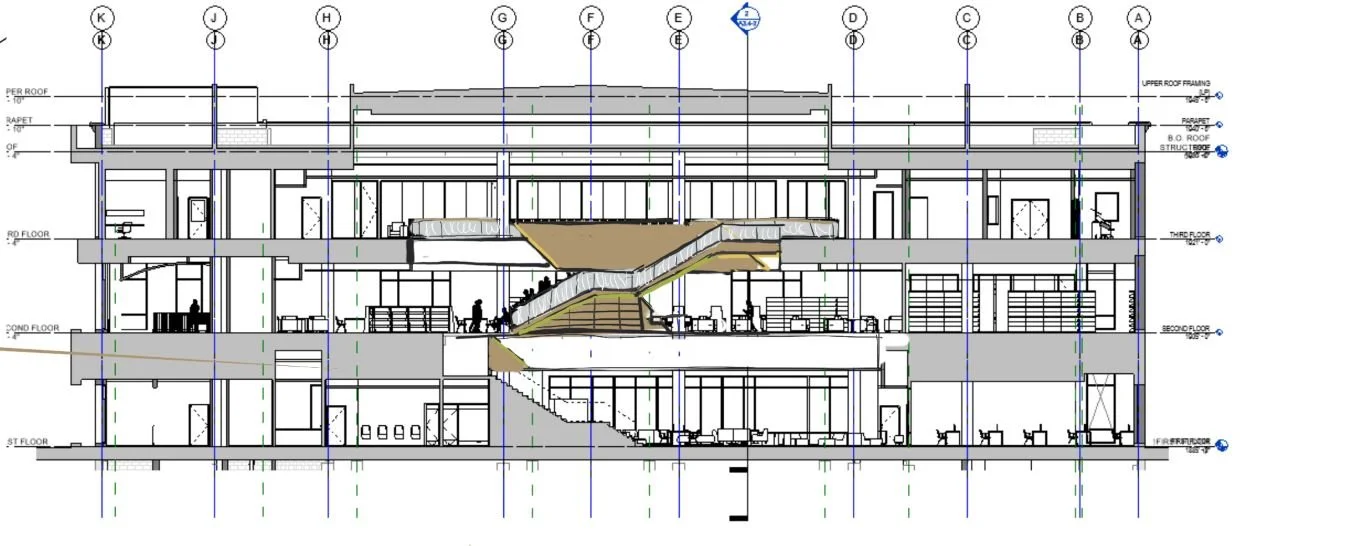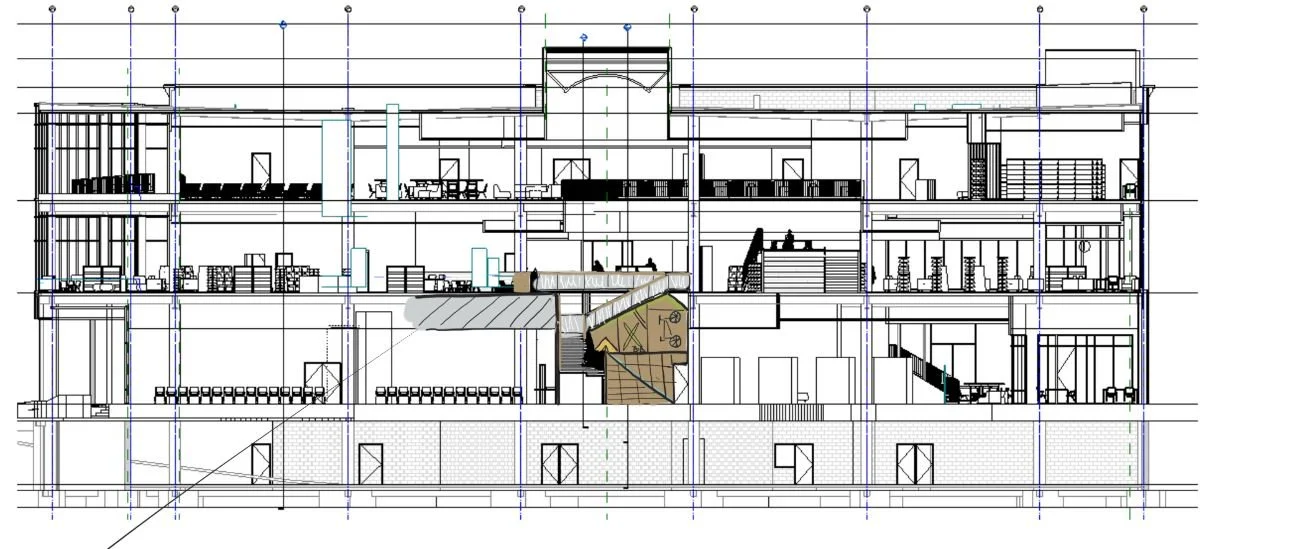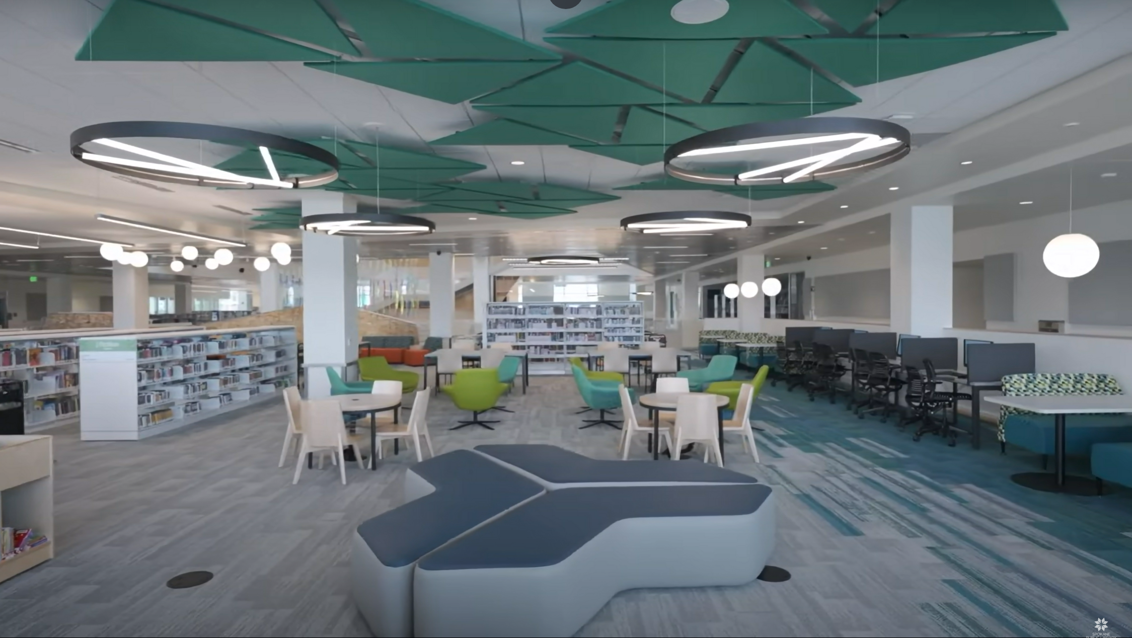
Spokane Central Library
Project Scope
87,000 Square-Foot Renovation
Project Location
Spokane, WA
Role
Job Captain, Interior Architect
Project Overview
In 2018 Spokane Public Library established a master plan for the redesign and new construction of six of their library branches, including the renovation of their main 87,000SF Central Library. The goal for the Central Library redesign was to shift its focus from acting as a traditional library (only housing books) to a 21st century hub of technology and resources for the community.
I started working on this project in the marketing stage, where I assisted in creating initial concept renderings and other marketing materials for the Central Branch. After being awarded the project I transitioned to being the project Job Captain through design development.
After this phase, I took on a new role as the Interior Architect and coordinated the FFE for all of the six new/ remodeled branches to ensure the Library had a consistent look and feel across the different locations. The Central Library construction was completed in Summer 2022.
Project Fly-Through
Fly-through provided by Spokane Public Library
Project Gallery
Floor Plan Development
Atrium Design



