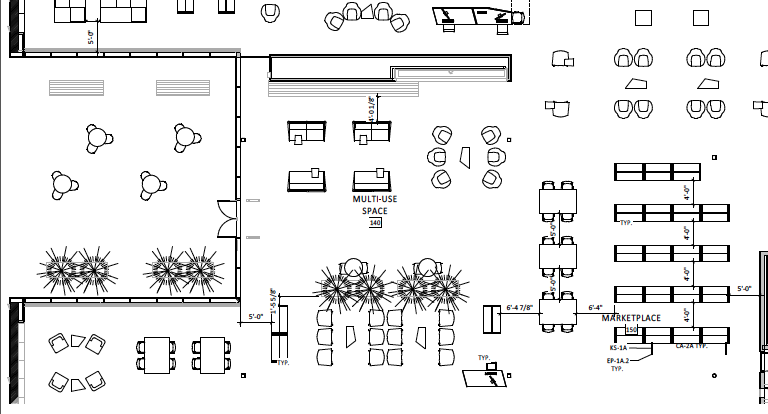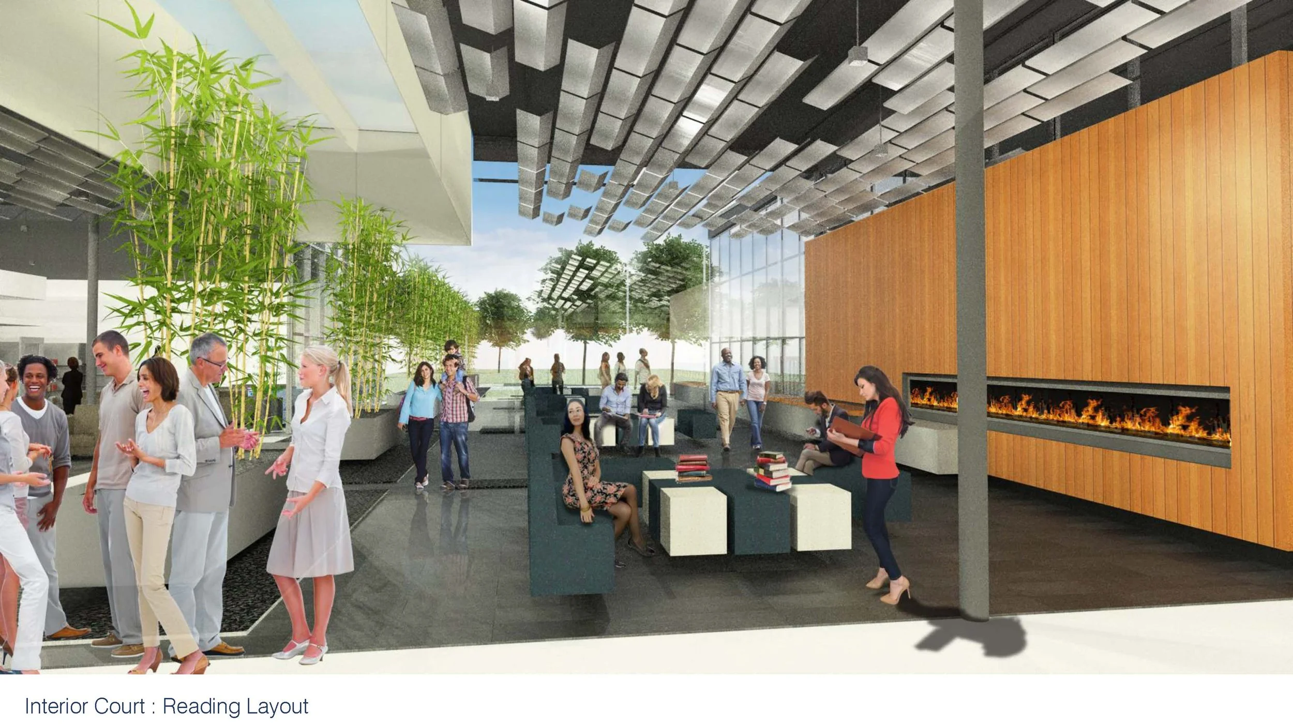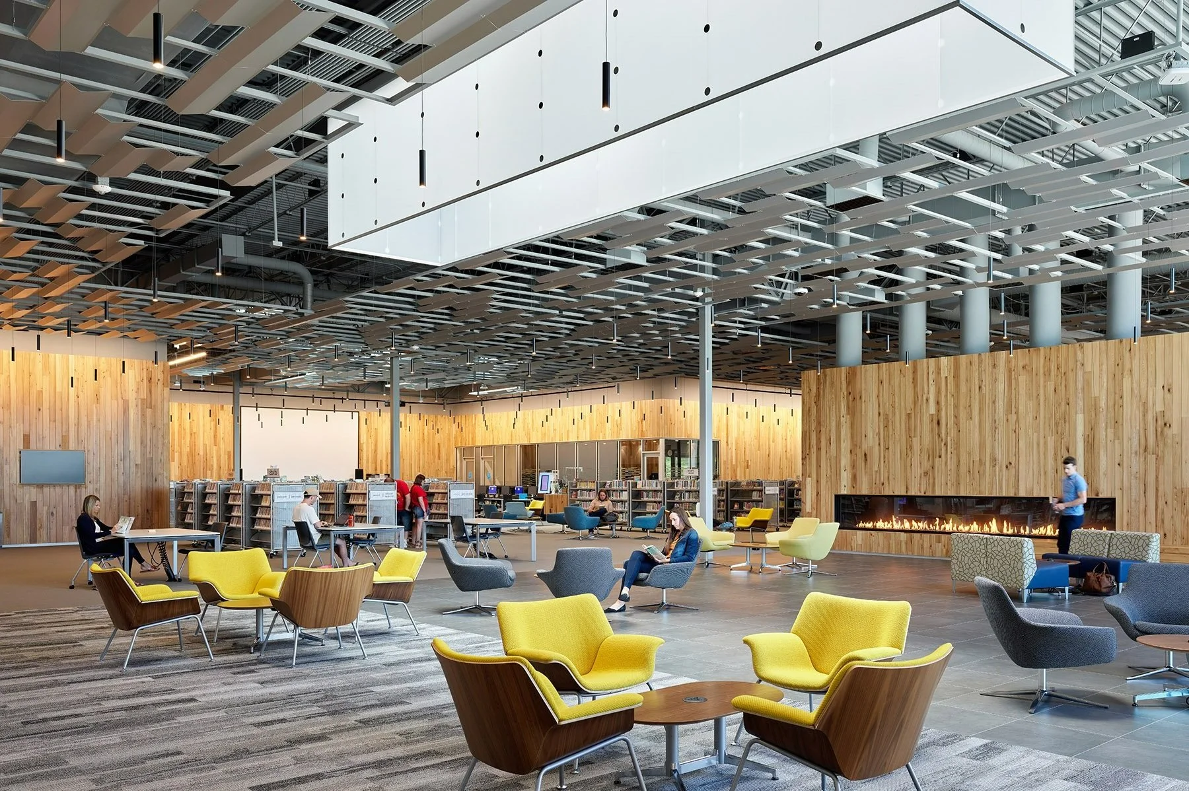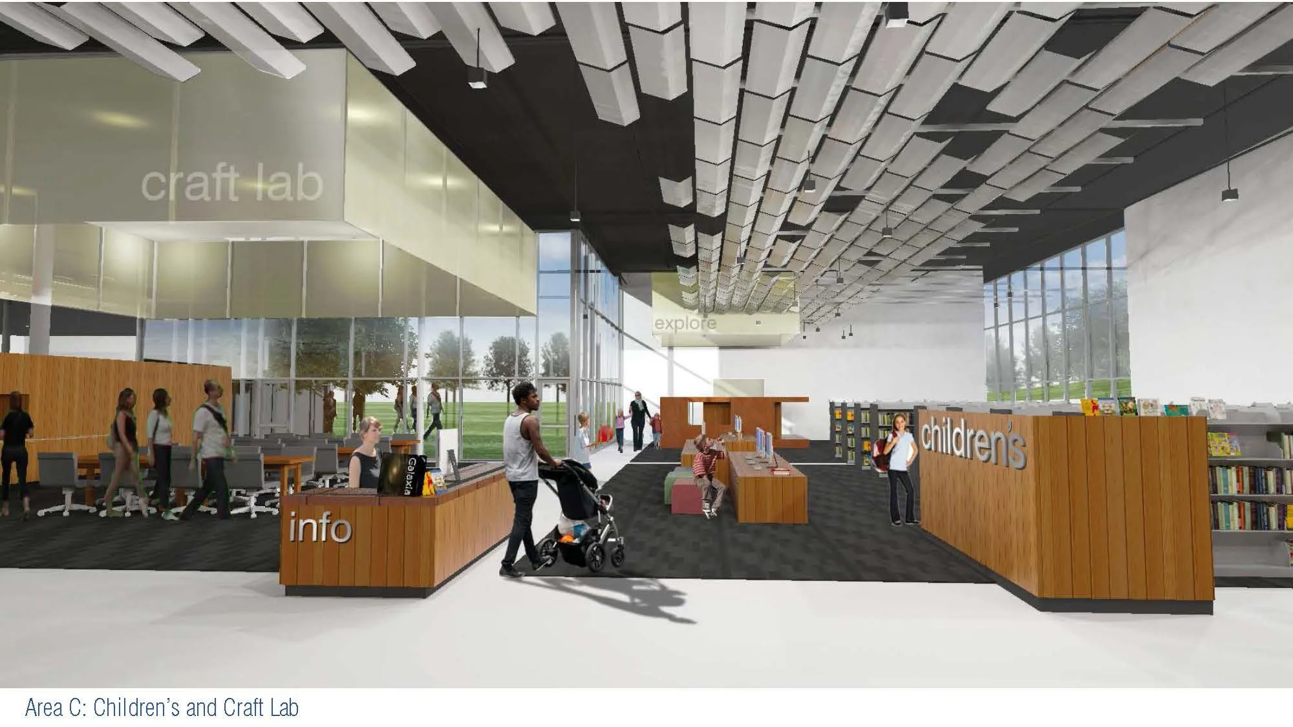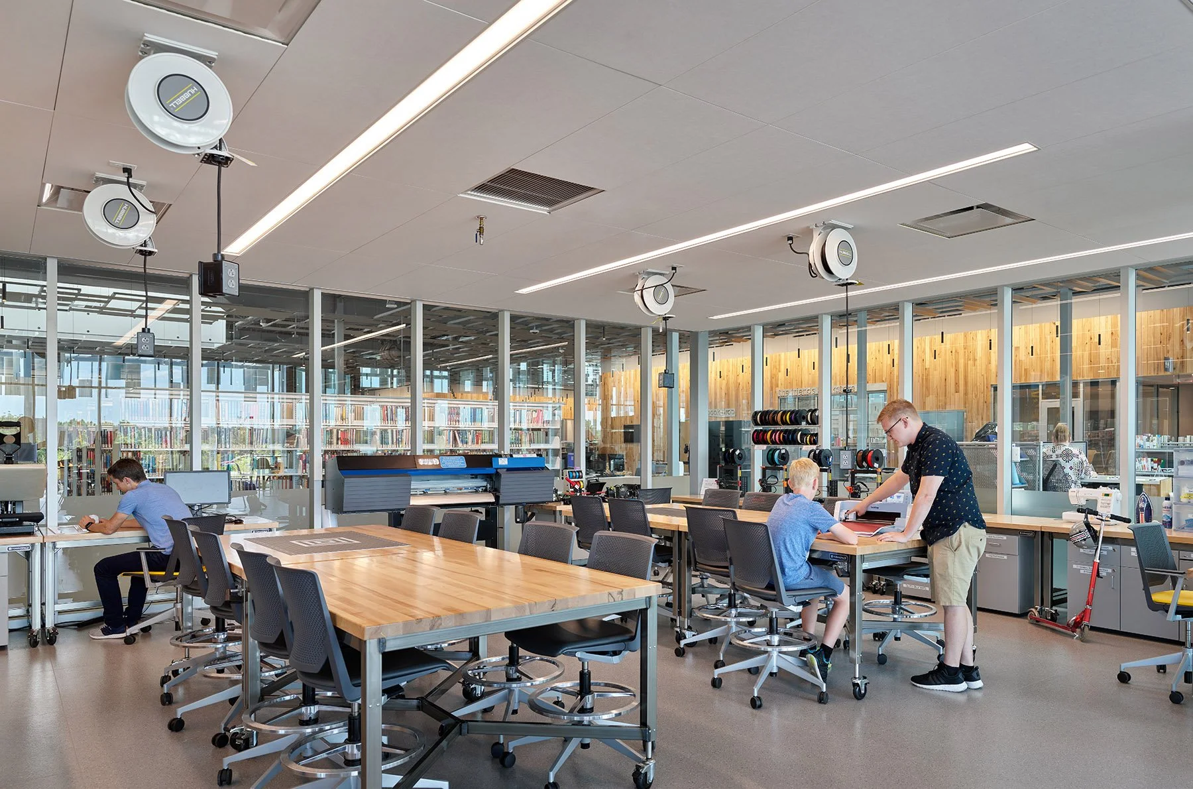
Olathe Indian Creek
Project Scope
47,000 Square-Foot New Construction
Project Location
Olathe, KS
Role
Job Captain, Interior Architect
Project Overview
The Olathe Indian Creek Library was originally an abandoned grocery store that Group 4 Architecture and Gould Evans partnered together to transform into a vibrant new library. The design focused on bringing 21st Century technologies to the library while still providing spaces for traditional library functions. Key spaces include a recording studio, gaming room, maker lab, and café.
My role on this project was the Interior Architect. I focused on early programming and space layouts, book collection organization and shelving plans. As the project moved into the later design phases I designed and created the construction drawings for the custom casework and signage. Lastly, I led the furniture selection process which included; design, procurement, submittal review and installation of all furniture and FFE.
Project Gallery
Design Evolution
Custom Casework


