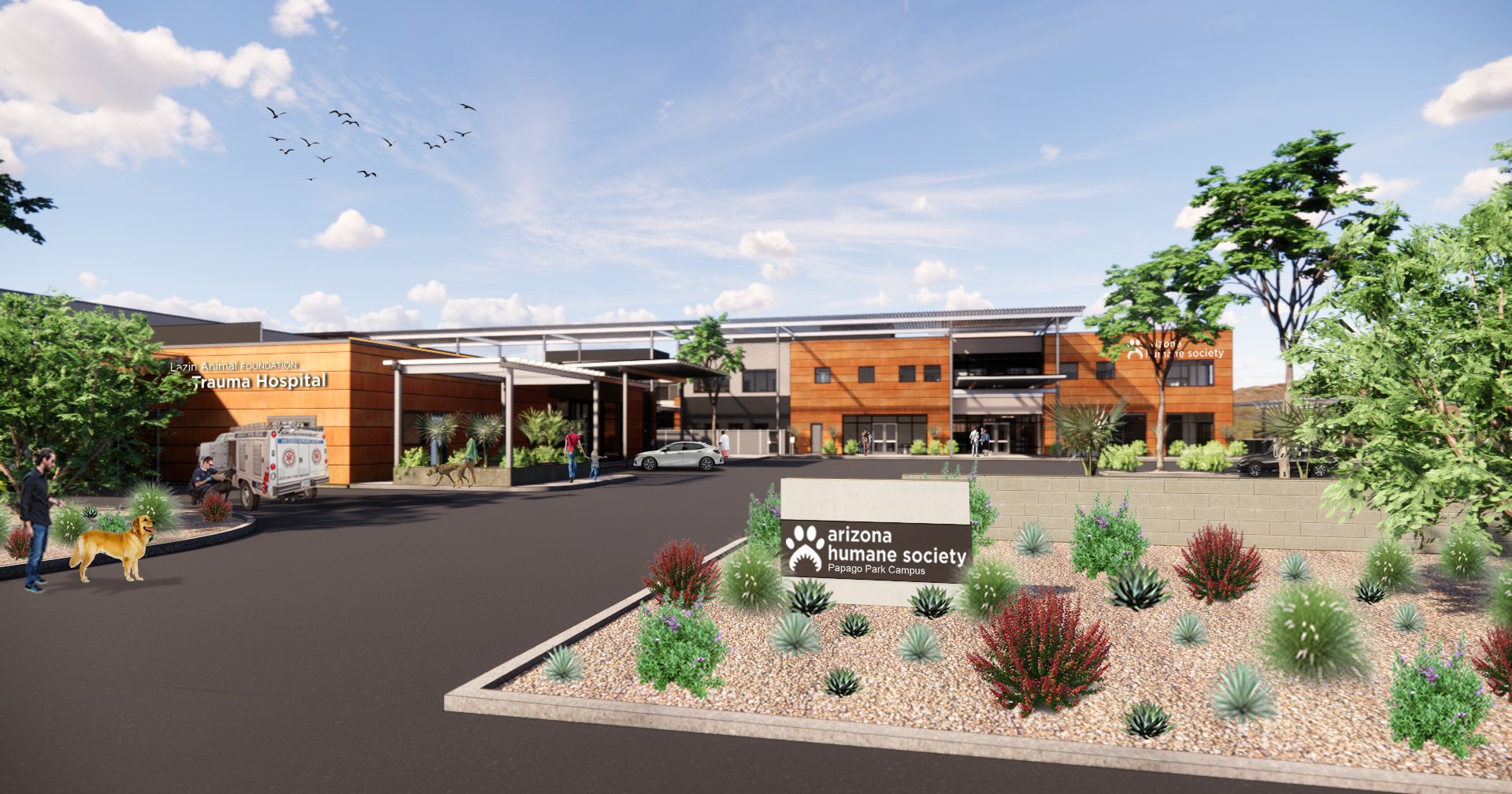
Arizona Humane Society
Project Scope
89,000 Square-Foot New Construction
Project Location
Phoenix, AZ
Role
Project Manager
Project Overview
As an architect at AA Design Studios I was the project manager for the new construction of the Arizona Humane Society’s (AHS) new Adoption and Medical Campus.
During the initial design phases I lead the coordination and design for the interiors of the building. This included working with project stakeholders to develop an interior design palette, coordination with team members for the exterior building palette, and facilitating the procurement of FFE including all medical equipment and animal housing.
As the project moved into construction I facilitated the permitting approval process with the City of Phoenix and was the primary project contact working closely with the Owner’s Representative and Contractor.
Project Fly-Through
This video was created in collaboration with the project contractor: Ryan Co
Project Gallery
First Floor Plan
Second Floor Plan
Interior Material Palette
Custom Casework
Lobby Stair Design
















